SHIP DETAILS
Discover all the details about our ship here. From technical specifications to onboard amenities, explore what makes this vessel perfect for your journey.
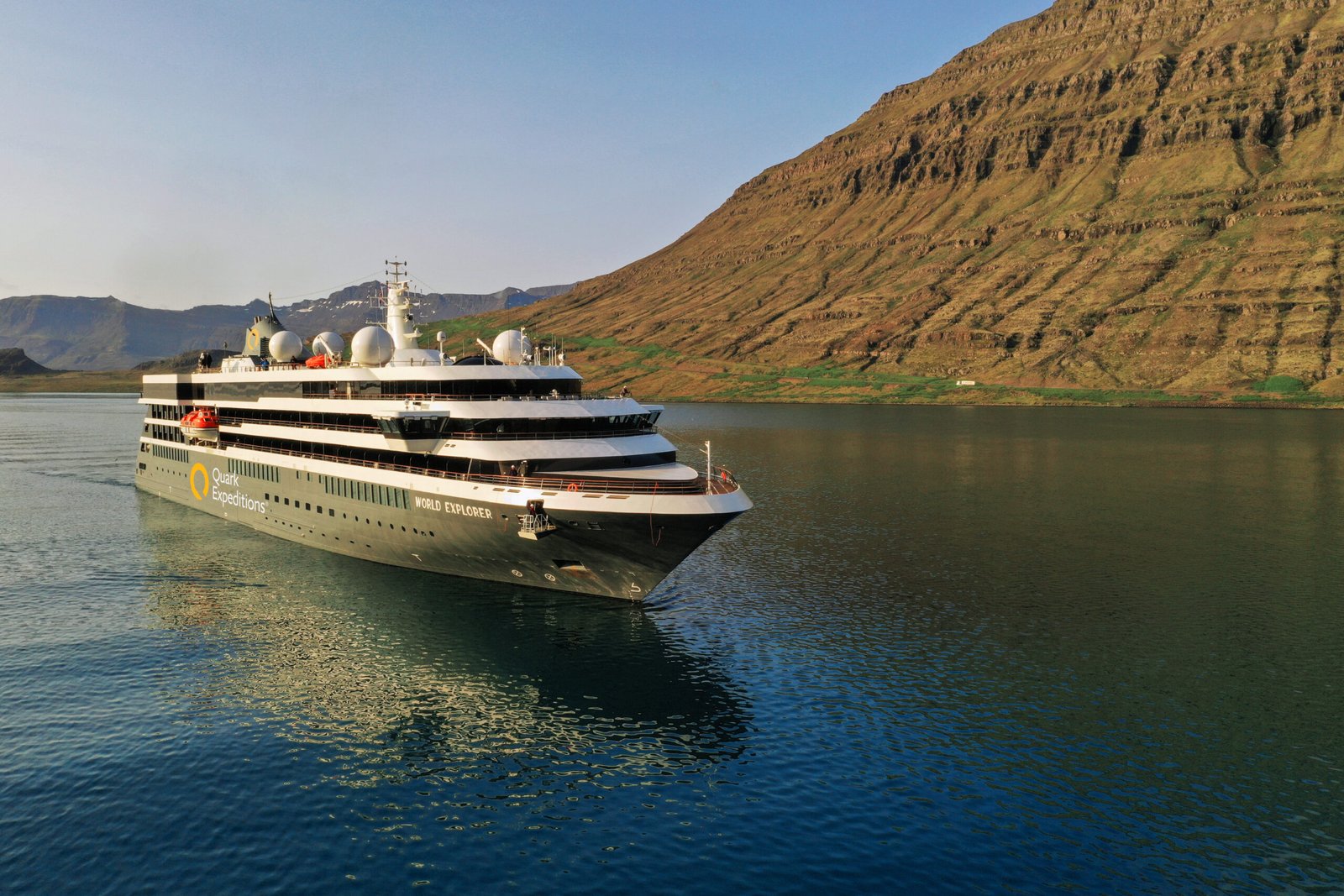
Distinct and comfortable, refined and roomy—these attributes and more describe World Explorer. Not only is it among our fastest ships, but it is also one of our finest, with six tiers of deluxe accommodation.
The personal space is exceptional. Every suite has either a private walk-out or French balcony for direct ocean views. World Explorer also delivers plenty of public areas to unwind in after a day outdoors, including the glass-domed Observation Lounge for quiet contemplation and full skyline views, the Explorer Lounge for a drink and a chat, and the library for more intimate relaxing and reading. Presentations and discussions are facilitated in a dedicated lecture theatre.
Health and wellness facilities feature an outdoor track, a small gym and a sauna, plus a spa with change rooms, showers and lockers. For the active adventurers, add-ons include kayaking, camping and stand-up paddleboarding.
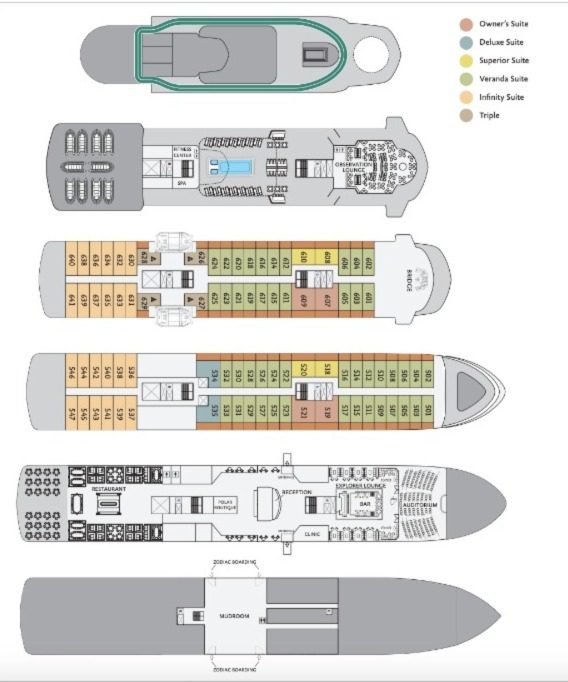
World Explorer features two state-of-the-art Rolls Royce hybrid-electric engines, significantly reducing its environmental impact on the Polar Regions.
Micro Auto Gasification System (MAGS) is the industry-leading system that converts waste into energy at the site that it’s generated. MAGs eliminates the environmental impact of waste transportation, offering an innovative sustainability feature that exceed all industry standards.
The Outdoor Track on Deck 8 offers a great way to stay active while aboard World Explorer; get your steps in while also enjoying the stunning landscapes and wildlife viewing opportunities the Polar Regions have to offer.
Deck 8 offers a wraparound deck to take in panaromic views of the Polar Regions; various areas also feature heated seating, allowing for optimal comfort while out on deck.
Check details
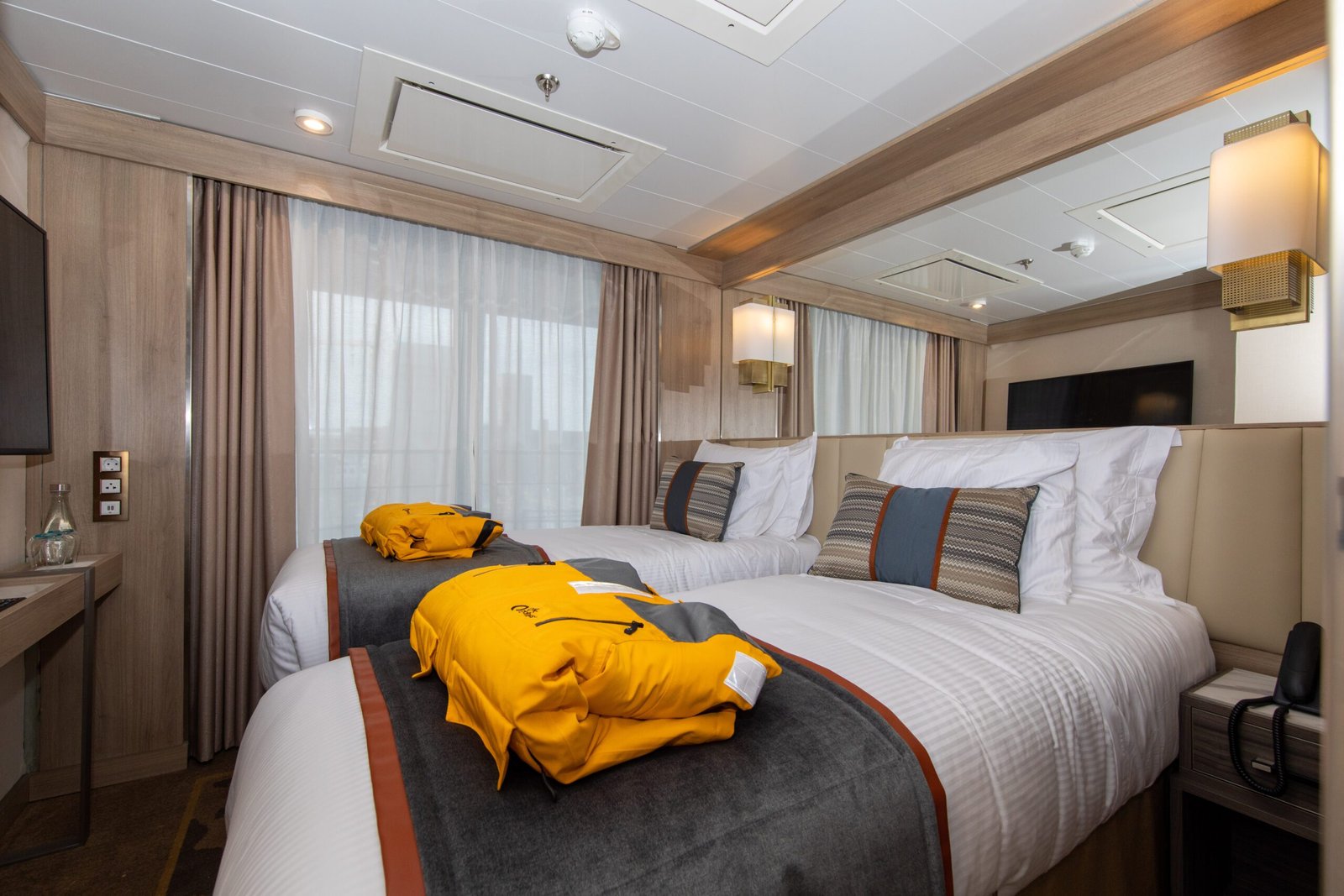
Located on Deck 6, and approximately 242 sq. ft. (22.5 sq. m) in size, these cabins have one double or two single beds, and a 55 sq. ft. (5 sq. m) . A separate combo sitting area/bedroom with a sofa bed and additional closet is around the corner. A refrigerator, TV, state of the art “infotainment” system, and private bathroom with shower is also featured in each cabin.
3
242 sq. ft. (22.5 sq. m)
walk-out balcony
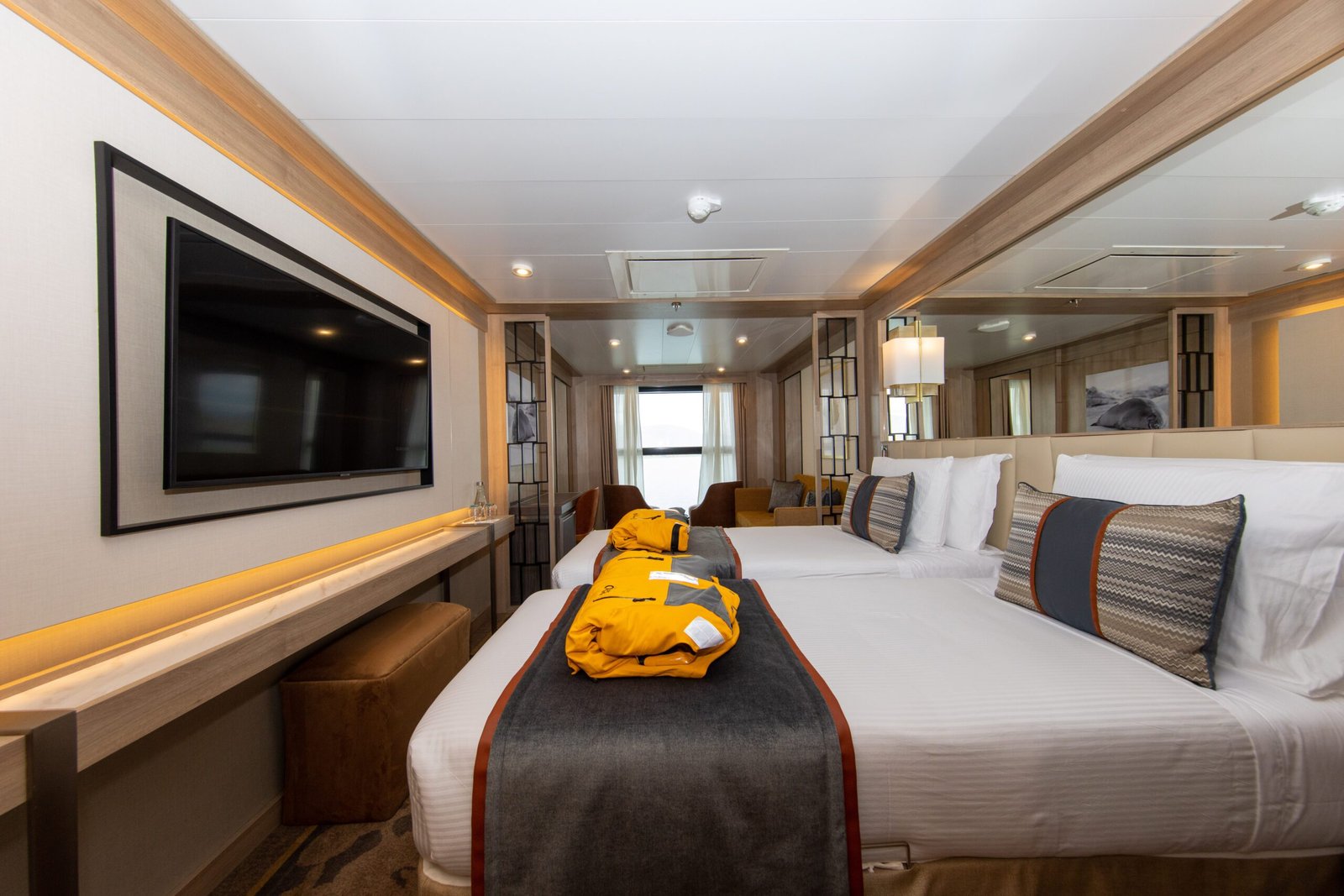
Located on Decks 5 and 6, and approximately 270 sq. ft. (25 sq. m) in size, these cabins have one double or two single beds, and a floor-to-ceiling glass French balcony. A sitting area with sofa, refrigerator, TV, state of the art “infotainment” system, and private bathroom with shower is also featured in each cabin.
2
270 sq. ft. (25 sq. m)
Floor-to-ceiling glass French balcony
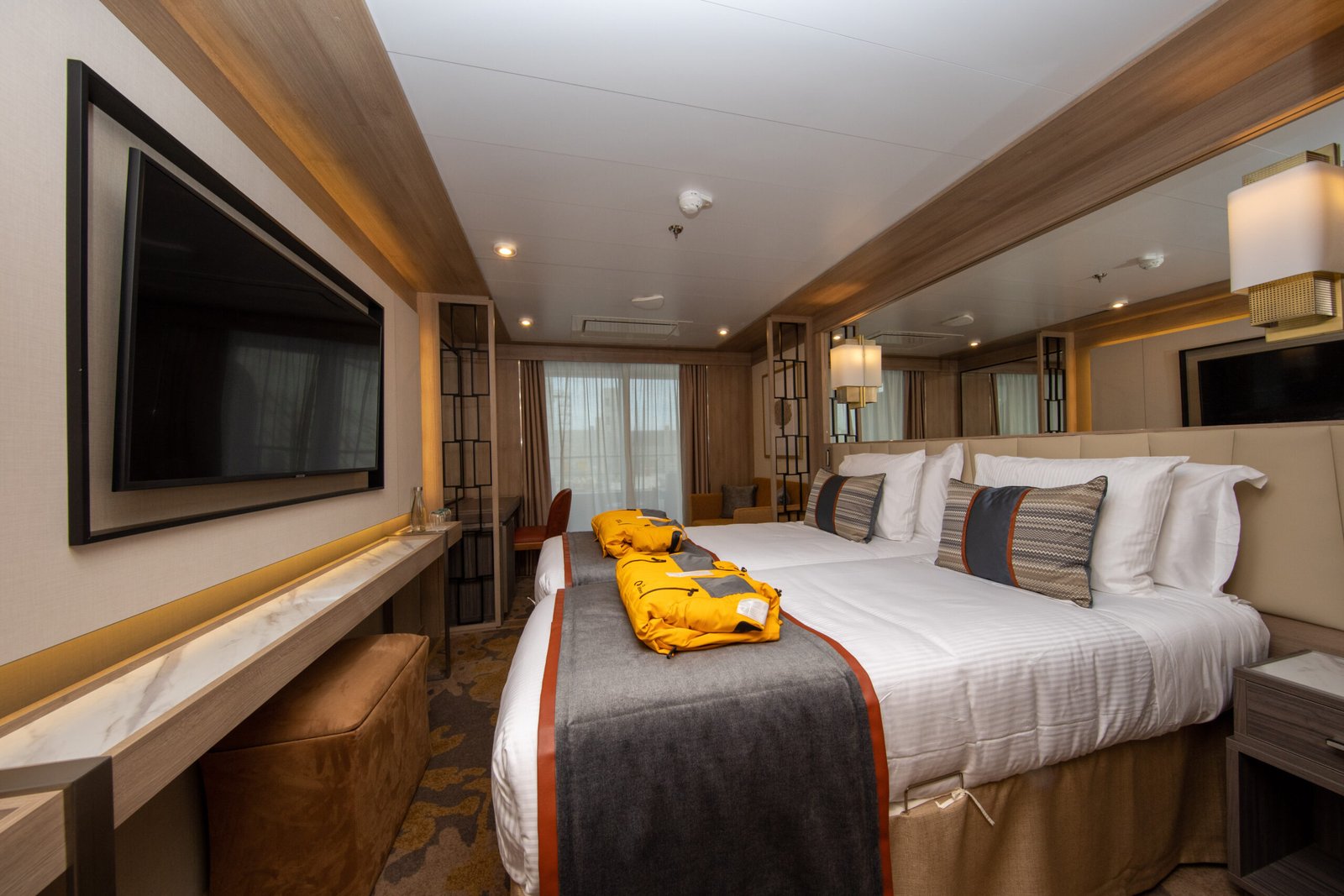
Located on Decks 5 and 6, and approximately 215 sq. ft. (20 sq. m) in size, these cabins have one double or two single beds, and a 55 sq. ft. (5 sq. m) walkout balcony. A sitting area with sofa, refrigerator, TV, state of the art “infotainment” system, and private bathroom with shower is also featured in each cabin.
2
215 sq. ft. (20 sq. m)
walkout balcony
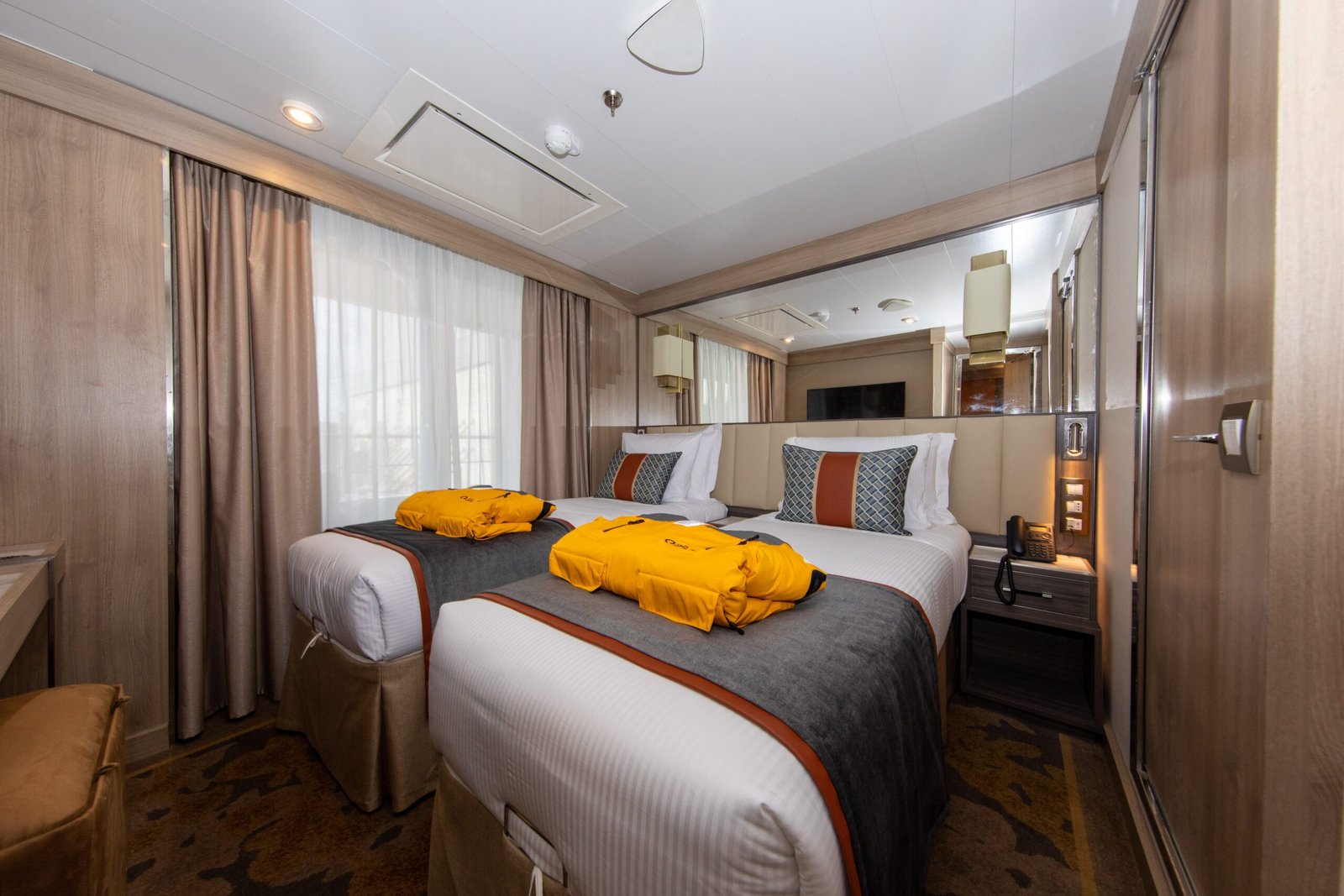
Located on Decks 5 and 6, and approximately 278 sq. ft. (26 sq. m) in size, these cabins have one double or two single beds, and a 110 sq. ft. (10 sq. m) walkout balcony with access from sitting room and bedroom. A separate sitting area with sofa, walk-in closet, refrigerator, TV, state of the art “infotainment” system, and private bathroom with shower is also featured in each cabin.
2
278 sq. ft. (26 sq. m)
Walkout balcony
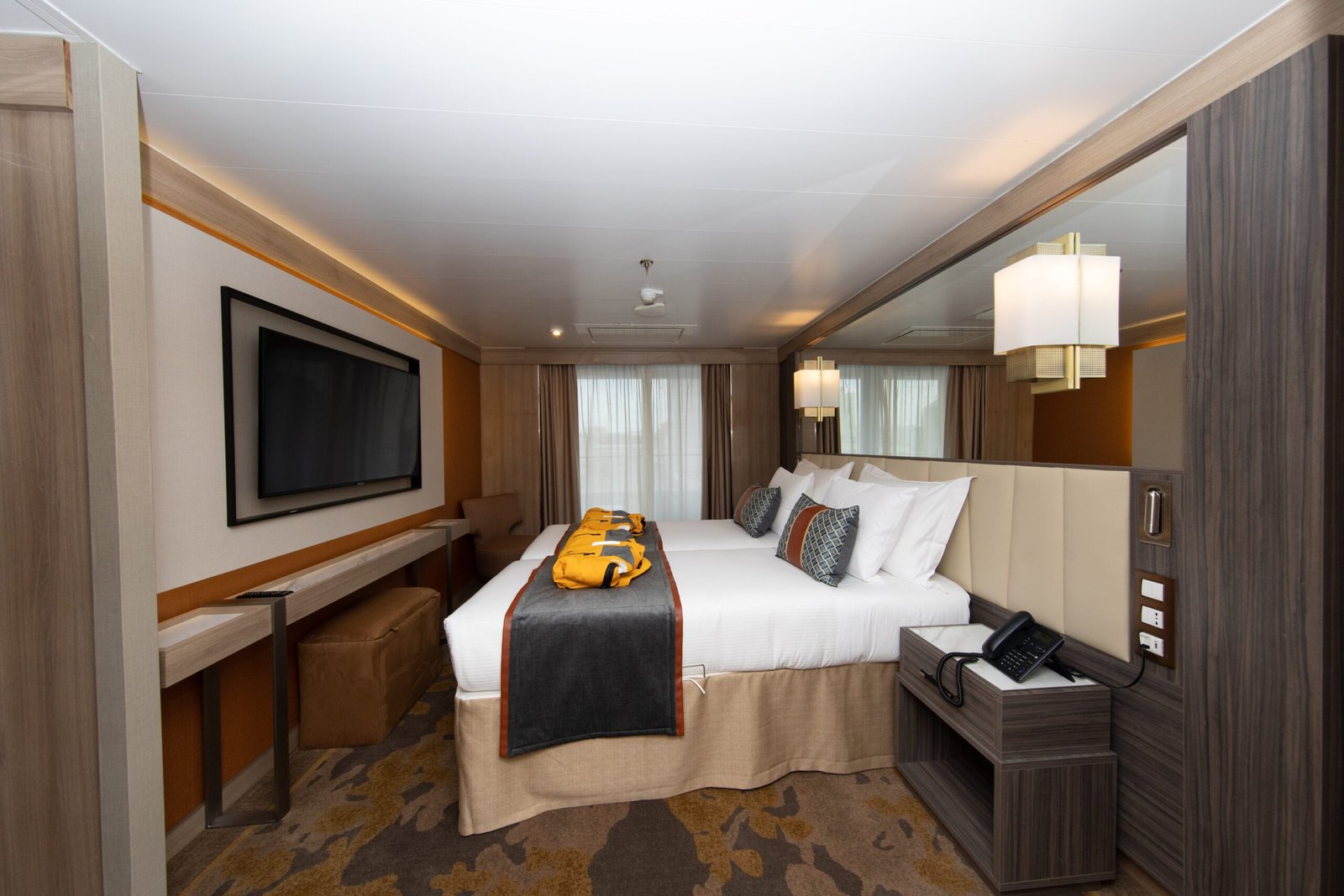
Located on Deck 5, and approximately 334 sq. ft. (31 sq. m) in size, these cabins have one double or two single beds, and a 110 sq. ft. (10 sq. m) walk-out balcony with access from sitting room and bedroom. A separate sitting area with sofa, double closets, refrigerator, TV, state of the art “infotainment” system, and private bathroom with shower is also featured in each cabin.
2
334 sq. ft. (31 sq. m)
Walk-out balcony
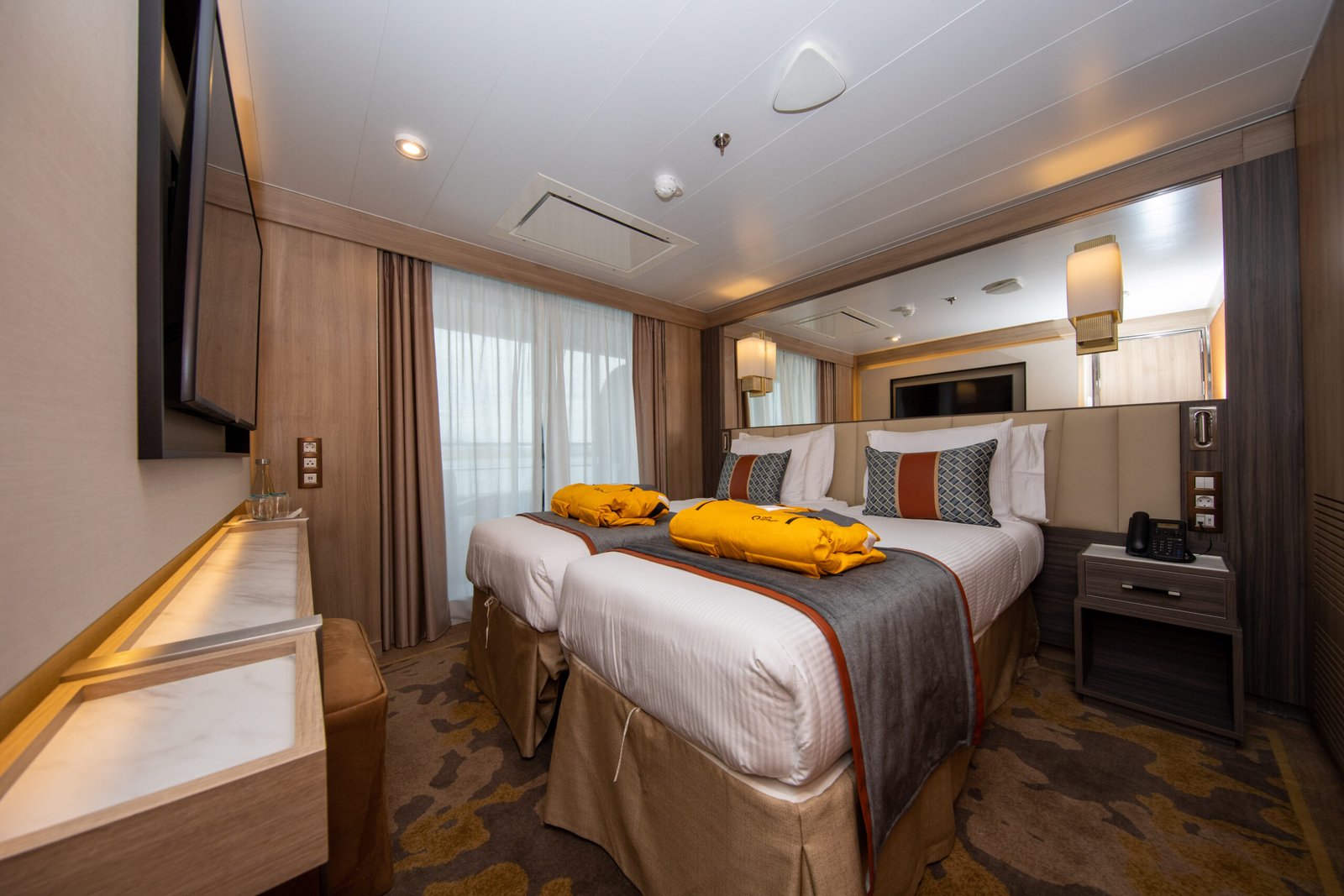
Located on Decks 5 and 6, and approximately 355 sq. ft. (33 sq. m) in size, these cabins have one double or two single beds, and a 110 sq. ft. (10 sq. m) walkout balcony with access from sitting room and bedroom. A separate sitting area with sofa, refrigerator, TV, state of the art “infotainment” system, and private bathroom with shower, dual vanity, and bathtub is also featured in each cabin.
2
355 sq. ft. (33 sq. m)
walkout balcony

Located on Deck 6, and approximately 242 sq. ft. (22.5 sq. m) in size, these cabins have one double or two single beds, and a 55 sq. ft. (5 sq. m) . A separate combo sitting area/bedroom with a sofa bed and additional closet is around the corner. A refrigerator, TV, state of the art “infotainment” system, and private bathroom with shower is also featured in each cabin.
3
242 sq. ft. (22.5 sq. m)
walk-out balcony

Located on Decks 5 and 6, and approximately 270 sq. ft. (25 sq. m) in size, these cabins have one double or two single beds, and a floor-to-ceiling glass French balcony. A sitting area with sofa, refrigerator, TV, state of the art “infotainment” system, and private bathroom with shower is also featured in each cabin.
2
270 sq. ft. (25 sq. m)
Floor-to-ceiling glass French balcony

Located on Decks 5 and 6, and approximately 215 sq. ft. (20 sq. m) in size, these cabins have one double or two single beds, and a 55 sq. ft. (5 sq. m) walkout balcony. A sitting area with sofa, refrigerator, TV, state of the art “infotainment” system, and private bathroom with shower is also featured in each cabin.
2
215 sq. ft. (20 sq. m)
walkout balcony

Located on Decks 5 and 6, and approximately 278 sq. ft. (26 sq. m) in size, these cabins have one double or two single beds, and a 110 sq. ft. (10 sq. m) walkout balcony with access from sitting room and bedroom. A separate sitting area with sofa, walk-in closet, refrigerator, TV, state of the art “infotainment” system, and private bathroom with shower is also featured in each cabin.
2
278 sq. ft. (26 sq. m)
Walkout balcony

Located on Deck 5, and approximately 334 sq. ft. (31 sq. m) in size, these cabins have one double or two single beds, and a 110 sq. ft. (10 sq. m) walk-out balcony with access from sitting room and bedroom. A separate sitting area with sofa, double closets, refrigerator, TV, state of the art “infotainment” system, and private bathroom with shower is also featured in each cabin.
2
334 sq. ft. (31 sq. m)
Walk-out balcony

Located on Decks 5 and 6, and approximately 355 sq. ft. (33 sq. m) in size, these cabins have one double or two single beds, and a 110 sq. ft. (10 sq. m) walkout balcony with access from sitting room and bedroom. A separate sitting area with sofa, refrigerator, TV, state of the art “infotainment” system, and private bathroom with shower, dual vanity, and bathtub is also featured in each cabin.
2
355 sq. ft. (33 sq. m)
walkout balcony
With over 15 years of combined experience, our team of Polar Expedition Guides is dedicated to providing unforgettable polar journeys.