SHIP DETAILS
Discover all the details about our ship here. From technical specifications to onboard amenities, explore what makes this vessel perfect for your journey.
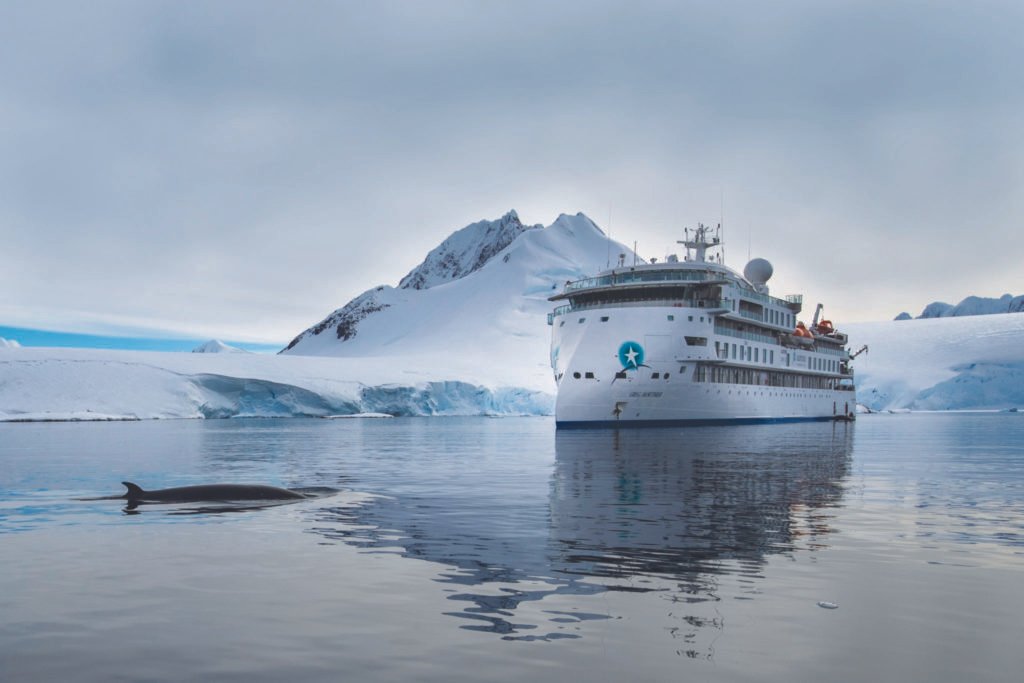
Drawing on centuries of experience, they designed the Greg Mortimer as a purpose-built vessel for exploring the wildest and most remote places on Earth.
As the first passenger ship to feature the revolutionary Ulstein X-BOW®, it crosses oceans more smoothly and efficiently. Expansive observation decks bring travelers closer to nature, while inviting communal spaces and industry-leading environmental credentials make it the perfect base camp for exploration.
Accommodating up to 130 expeditioners per voyage, the ship offers 76 cozy, ocean-view staterooms—85% with private balconies. It also features a modern lecture lounge, multiple observation areas, a restaurant serving excellent meals, a Wellness Centre, gym, sauna, Jacuzzis, a mudroom, and more, ensuring both comfort and adventure at every turn.
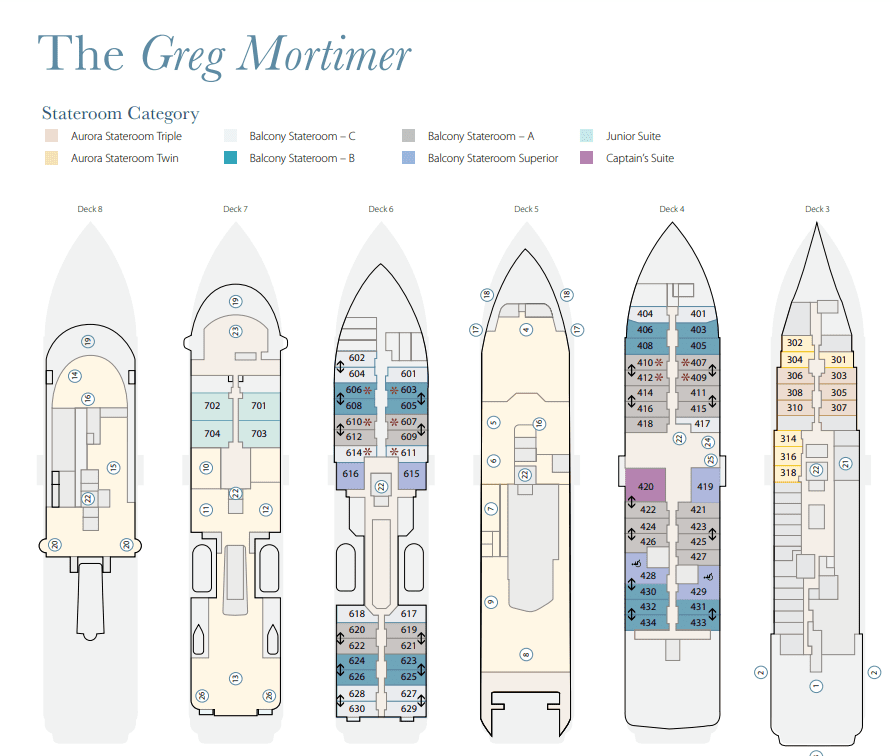
Crossing the notorious Drake Passage or Denmark Strait, their expeditions encounter some of nature’s most intense conditions. The Greg Mortimer, at the forefront of nautical technology, is built to handle the challenge with power, stability, and efficiency.
Used in over 100 commercial vessels, the streamlined Ulstein X-BOW® cuts through the swell for smoother crossings, reducing vibrations and disturbances while improving fuel efficiency. Combined with Rolls Royce dynamic stabilizers, it offers unmatched stability and comfort* on ocean voyages.
*Aurora Expeditions does not claim this will prevent or cure seasickness.
The ship carries 15 Zodiacs, accessible via four dedicated boarding doors for fast, safe, and efficient transfers, minimizing wait times and maximizing time spent exploring.
From kayaking and diving to climbing and ski touring, the Greg Mortimer supports a range of adventure activities. Spacious preparation and loading areas, designed in consultation with expert guides, make transitioning from ship to sea or shore smooth and efficient. Dedicated lockers and rapid-drying areas ensure wetsuits and dry suits are ready for the next excursion.
In addition to onboard observation areas, the ship features unique hydraulic viewing platforms, designed with Greg Mortimer himself. These fold-out platforms provide unobstructed views of marine life and seabirds during calm cruising or when stationary in favorable weather.
The Greg Mortimer was designed with sustainability in mind, operating with low energy consumption, high fuel efficiency, and a streamlined structure that reduces emissions.
The ship also features virtual anchoring technology, which uses GPS, steering, propellers, and thrusters to hold position without damaging the sea floor with conventional anchors.
Equipped with industry-leading safety technology, the Greg Mortimer exceeds the requirements for a ship of its size. Its world-class return-to-port system duplicates propulsion, allowing continued operation in the event of engine failure.
The ship is Ice Class 1A and Polar Code 6 compliant, holds a BV* classification, and fully meets the latest SOLAS safety requirements. A fully stocked medical clinic ensures the highest level of care, even in remote locations.
Check details
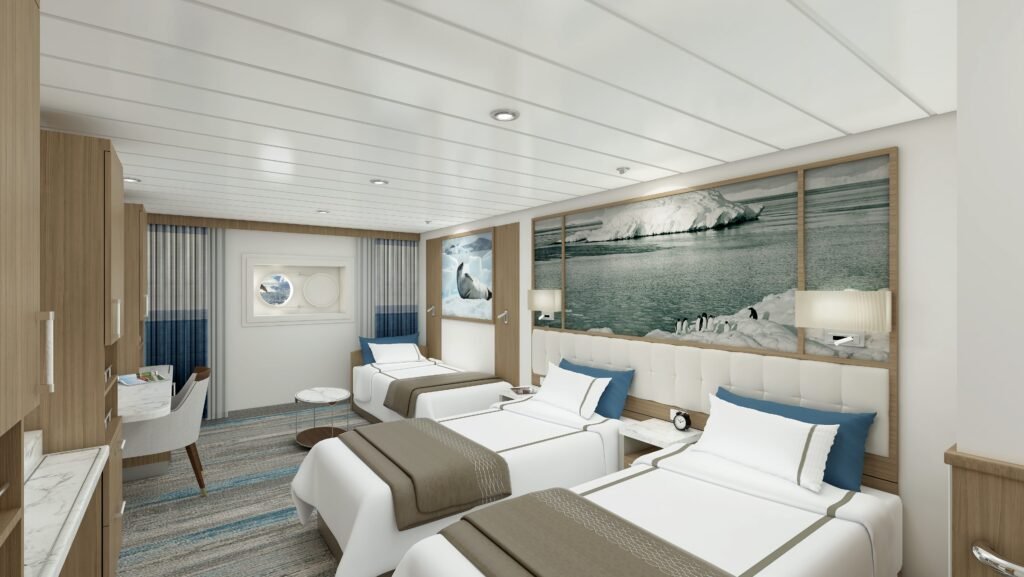
The six Aurora Stateroom Triples, located on Deck 3, feature portholes and private en-suites, offering convenient access to the mudroom and loading platforms. *Available on select departures only.
Please note: All stateroom images of the Greg Mortimer are artist’s impressions, and final designs may vary.
3
21.4m² - 22.8m² (230.34 ft² - 245.41 ft² )
Porthole window
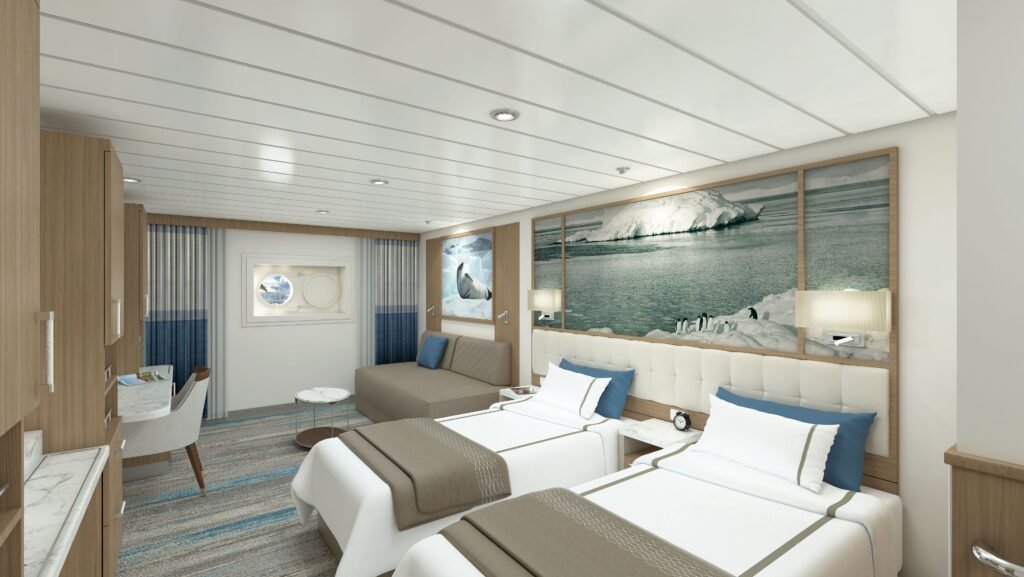
The Greg Mortimer offers eight Aurora Stateroom Twins with portholes and private en-suites. Located on Deck 3, these staterooms provide a comfortable base near the mudroom and loading platforms—ideal for adventurers wanting to stay close to the action.
Please note: All stateroom images of the Greg Mortimer are artist’s impressions, and final designs may vary.
2
15.8m² - 22.8m² (170 ft² - 245.41 ft²)
Porthole window
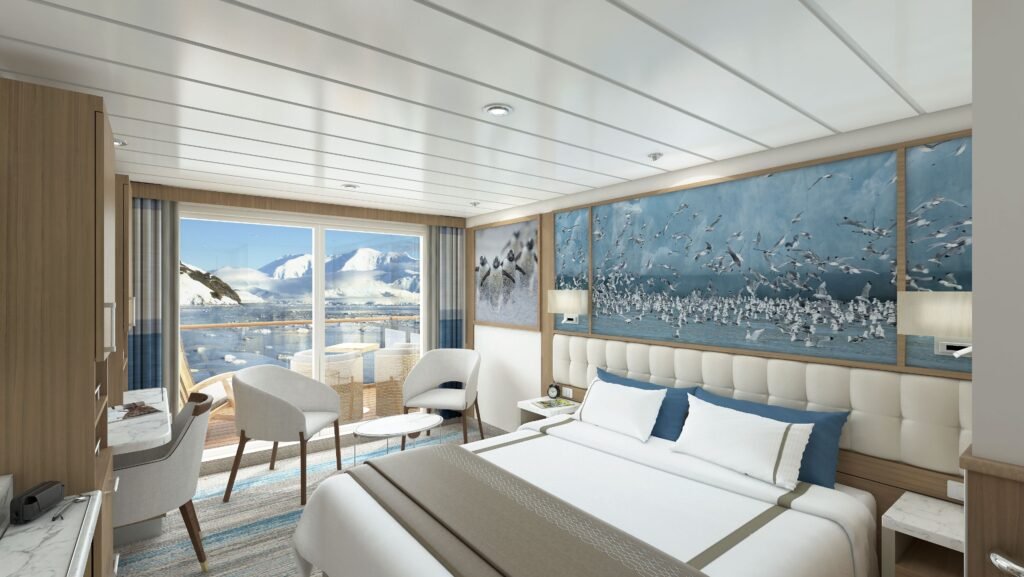
Our two Balcony Stateroom C - Solo rooms are the most budget-friendly option, equipped with essential amenities and conveniently located across Deck 6.
Please note: All stateroom images of the Greg Mortimer are artist’s impressions, and final designs may vary.
1
20.9m² - 24.8m² (224.97 ft² - 266.95 ft²)
Private balcony
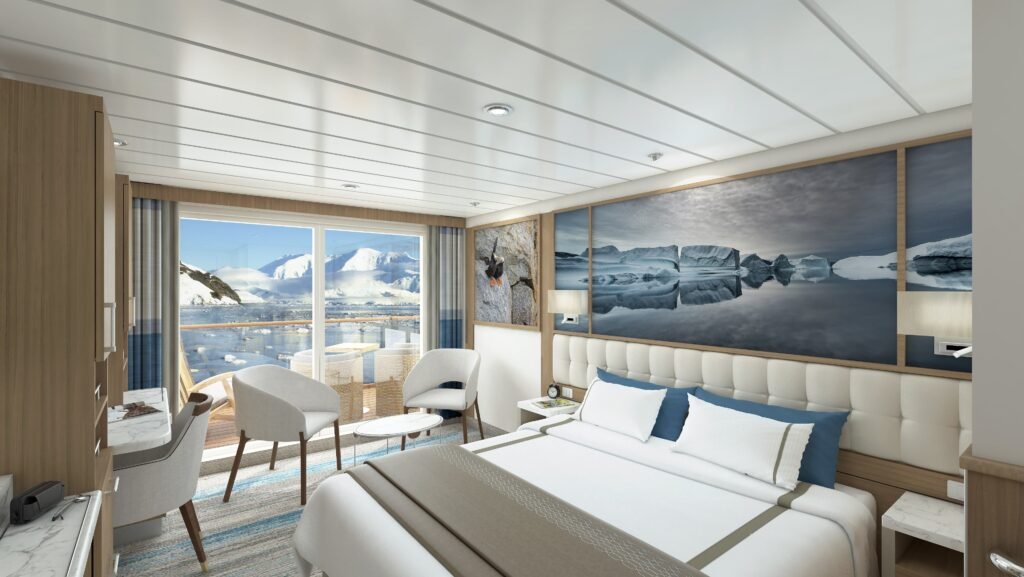
Our two Balcony Stateroom B - Solo rooms are our standard option, located at the front of Deck 6.
Please note: All stateroom images of the Greg Mortimer are artist’s impressions, and final designs may vary.
1
23.6m² - 24.8m² (254.03 ft² - 266.95 ft²)
Private balcony

Our six Balcony Stateroom A - Solo rooms are our premium and most abundant solo option on board. Strategically located in prime spots on Decks 4 and 6, they offer easy access to other levels via internal stairs or the elevator.
Please note: All stateroom images of the Greg Mortimer are artist’s impressions, and final designs may vary.
1
24.1m² - 28m² (259.41 ft² - 301.39 ft²)
Private balcony
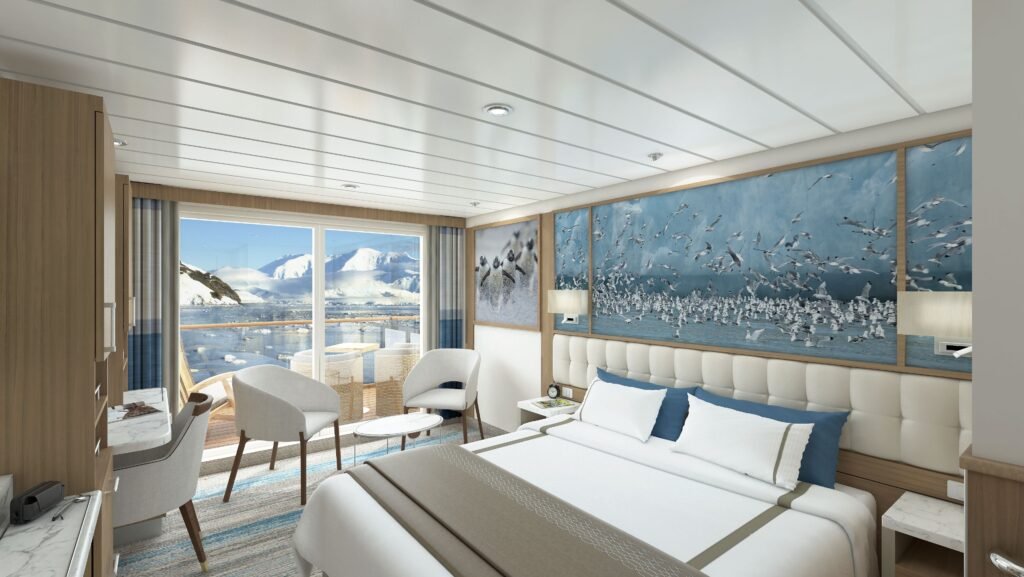
Our 14 Balcony Stateroom C rooms are the most budget-friendly option, equipped with essential amenities and comfortably accommodating up to two guests. These staterooms are conveniently located across Decks 4 and 6.
Please note: All stateroom images of the Greg Mortimer are artist’s impressions, and final designs may vary.
2
20.9m² - 24.8m² (224.97 ft² - 266.95 ft²)
Private balcony
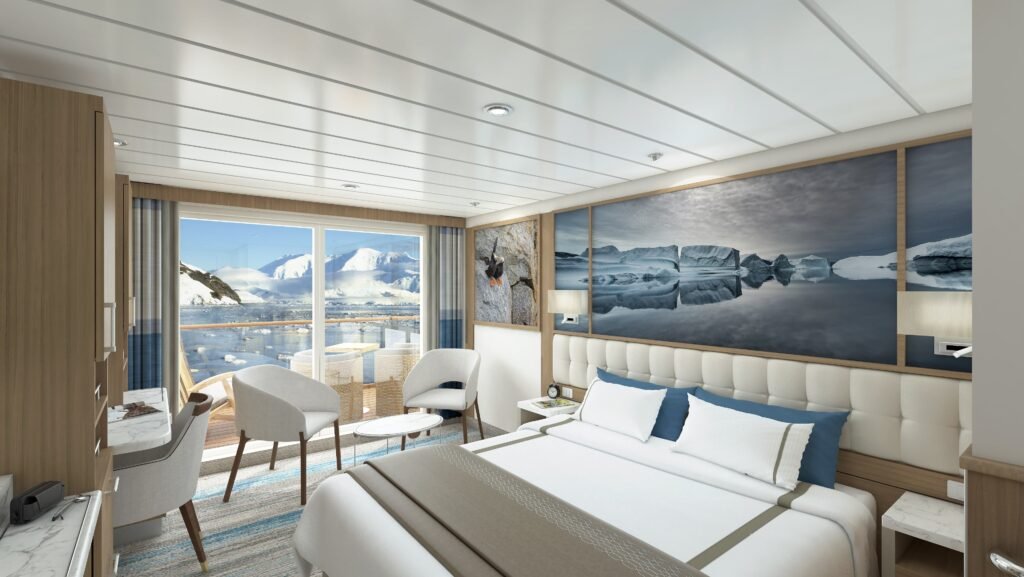
Our 21 Balcony Stateroom B rooms are our standard option, with many featuring interconnecting doors—ideal for families or groups. These staterooms are located at the front and rear of Decks 4 and 6.
Please note: All stateroom images of the Greg Mortimer are artist’s impressions, and final designs may vary.
2
23.6m² - 24.8m² (254.03 ft² - 266.95 ft²)
Private balcony
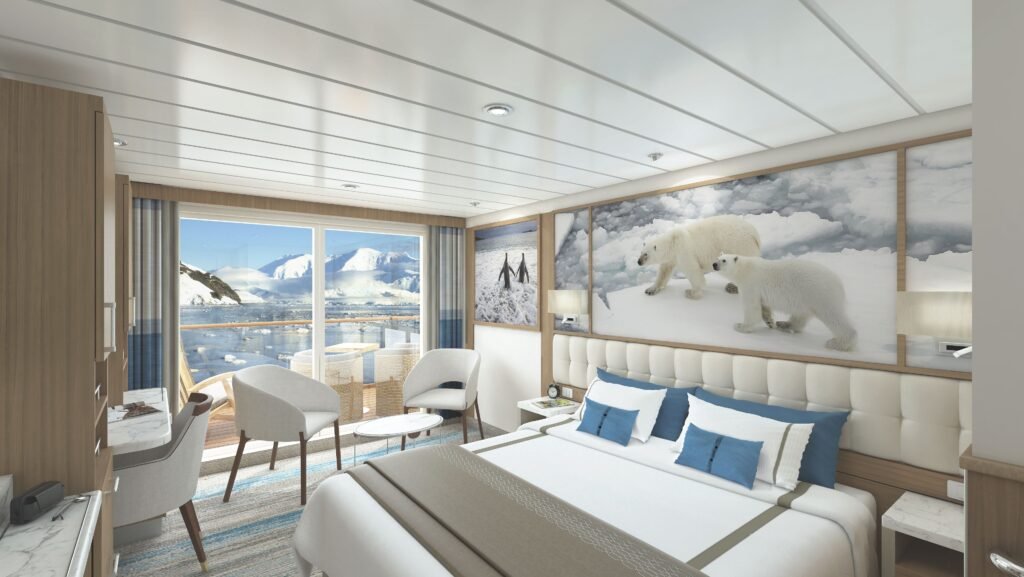
Our 23 Balcony Stateroom A rooms are our premium and most abundant option on board. Strategically located in prime positions on Decks 4 and 6, they offer easy access to other levels via internal stairs or the elevator.
Please note: All stateroom images of the Greg Mortimer are artist’s impressions, and final designs may vary.
2
24.1m² - 28m² (259.41 ft² - 301.39 ft²)
Private balcony
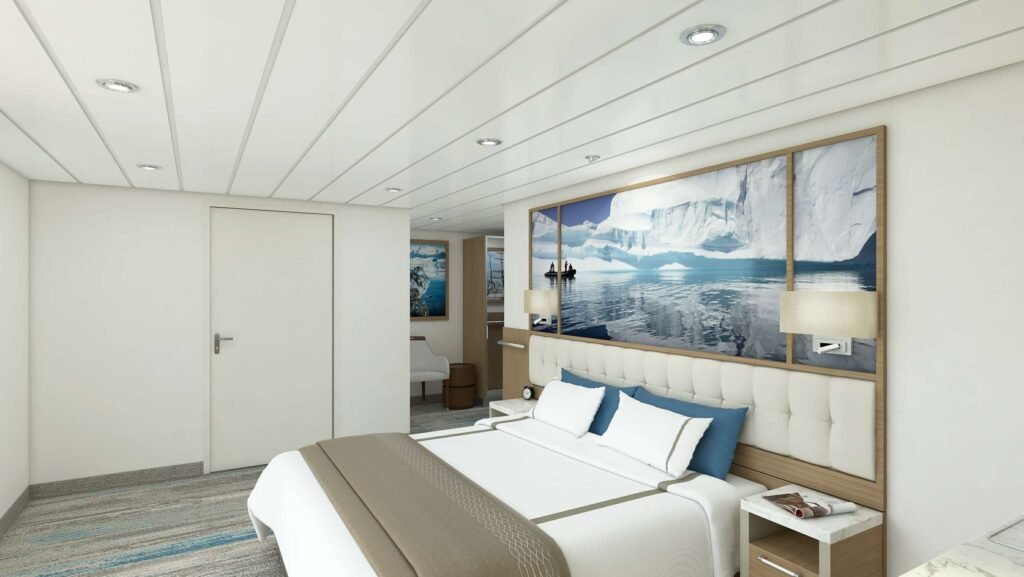
Offering extra space to unwind, the Balcony Stateroom Superiors are ideal for polar adventurers traveling with plenty of gear.
Located on Decks 4 and 6, these staterooms feature floor-to-ceiling windows, en-suite bathrooms, and a comfortable desk area. Select rooms also include wheelchair-accessible bathrooms.
Please note: All stateroom images of the Greg Mortimer are artist’s impressions, and final designs may vary.
2
28.2m² - 40.2m² (303.54 ft² - 432.70 ft²)
Private balcony

Perched on Deck 7, the Greg Mortimer's four Junior Suites offer stunning views. When not out exploring, unwind in the private lounge area or take in the scenery from your own balcony.
Please note: All stateroom images of the Greg Mortimer are artist’s impressions, and final designs may vary.
2
38.9m² (418.71 ft²)
Private balcony
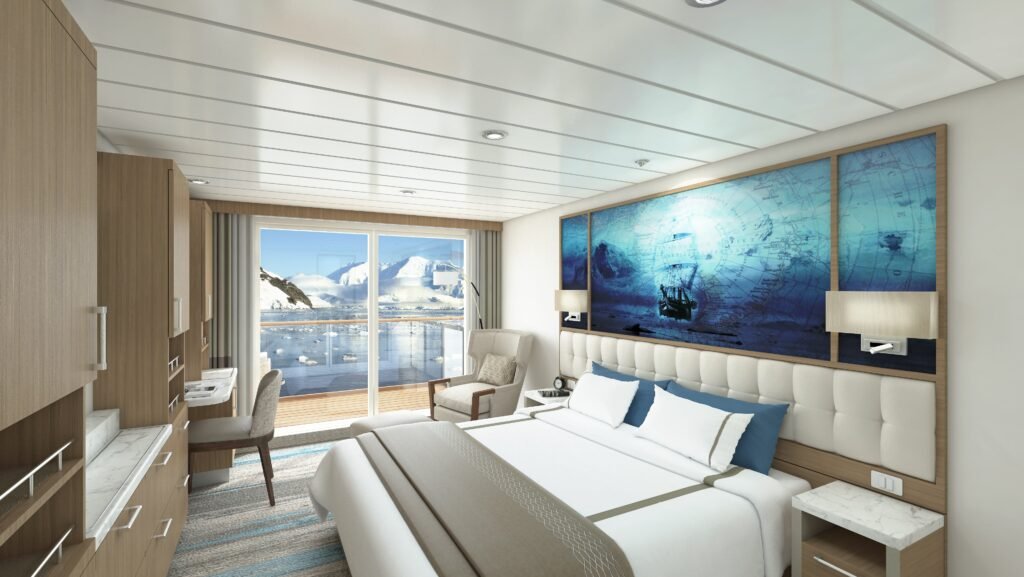
The Greg Mortimer’s exclusive Captain’s Suite is the largest and most luxurious room on board, offering the ultimate in style and comfort for your polar adventure. Featuring a spacious lounge area, private balcony, walk-in wardrobe, and en-suite, this suite is in high demand—so be sure to book early.
Please note: All stateroom images of the Greg Mortimer are artist’s impressions, and final designs may vary.
2
44.5m² (478.99 ft²)
Private balcony

The six Aurora Stateroom Triples, located on Deck 3, feature portholes and private en-suites, offering convenient access to the mudroom and loading platforms. *Available on select departures only.
Please note: All stateroom images of the Greg Mortimer are artist’s impressions, and final designs may vary.
3
21.4m² - 22.8m² (230.34 ft² - 245.41 ft² )
Porthole window

The Greg Mortimer offers eight Aurora Stateroom Twins with portholes and private en-suites. Located on Deck 3, these staterooms provide a comfortable base near the mudroom and loading platforms—ideal for adventurers wanting to stay close to the action.
Please note: All stateroom images of the Greg Mortimer are artist’s impressions, and final designs may vary.
2
15.8m² - 22.8m² (170 ft² - 245.41 ft²)
Porthole window

Our two Balcony Stateroom C - Solo rooms are the most budget-friendly option, equipped with essential amenities and conveniently located across Deck 6.
Please note: All stateroom images of the Greg Mortimer are artist’s impressions, and final designs may vary.
1
20.9m² - 24.8m² (224.97 ft² - 266.95 ft²)
Private balcony

Our two Balcony Stateroom B - Solo rooms are our standard option, located at the front of Deck 6.
Please note: All stateroom images of the Greg Mortimer are artist’s impressions, and final designs may vary.
1
23.6m² - 24.8m² (254.03 ft² - 266.95 ft²)
Private balcony

Our six Balcony Stateroom A - Solo rooms are our premium and most abundant solo option on board. Strategically located in prime spots on Decks 4 and 6, they offer easy access to other levels via internal stairs or the elevator.
Please note: All stateroom images of the Greg Mortimer are artist’s impressions, and final designs may vary.
1
24.1m² - 28m² (259.41 ft² - 301.39 ft²)
Private balcony

Our 14 Balcony Stateroom C rooms are the most budget-friendly option, equipped with essential amenities and comfortably accommodating up to two guests. These staterooms are conveniently located across Decks 4 and 6.
Please note: All stateroom images of the Greg Mortimer are artist’s impressions, and final designs may vary.
2
20.9m² - 24.8m² (224.97 ft² - 266.95 ft²)
Private balcony

Our 21 Balcony Stateroom B rooms are our standard option, with many featuring interconnecting doors—ideal for families or groups. These staterooms are located at the front and rear of Decks 4 and 6.
Please note: All stateroom images of the Greg Mortimer are artist’s impressions, and final designs may vary.
2
23.6m² - 24.8m² (254.03 ft² - 266.95 ft²)
Private balcony

Our 23 Balcony Stateroom A rooms are our premium and most abundant option on board. Strategically located in prime positions on Decks 4 and 6, they offer easy access to other levels via internal stairs or the elevator.
Please note: All stateroom images of the Greg Mortimer are artist’s impressions, and final designs may vary.
2
24.1m² - 28m² (259.41 ft² - 301.39 ft²)
Private balcony

Offering extra space to unwind, the Balcony Stateroom Superiors are ideal for polar adventurers traveling with plenty of gear.
Located on Decks 4 and 6, these staterooms feature floor-to-ceiling windows, en-suite bathrooms, and a comfortable desk area. Select rooms also include wheelchair-accessible bathrooms.
Please note: All stateroom images of the Greg Mortimer are artist’s impressions, and final designs may vary.
2
28.2m² - 40.2m² (303.54 ft² - 432.70 ft²)
Private balcony

Perched on Deck 7, the Greg Mortimer's four Junior Suites offer stunning views. When not out exploring, unwind in the private lounge area or take in the scenery from your own balcony.
Please note: All stateroom images of the Greg Mortimer are artist’s impressions, and final designs may vary.
2
38.9m² (418.71 ft²)
Private balcony

The Greg Mortimer’s exclusive Captain’s Suite is the largest and most luxurious room on board, offering the ultimate in style and comfort for your polar adventure. Featuring a spacious lounge area, private balcony, walk-in wardrobe, and en-suite, this suite is in high demand—so be sure to book early.
Please note: All stateroom images of the Greg Mortimer are artist’s impressions, and final designs may vary.
2
44.5m² (478.99 ft²)
Private balcony
With over 15 years of combined experience, our team of Polar Expedition Guides is dedicated to providing unforgettable polar journeys.