SHIP DETAILS
Discover all the details about our ship here. From technical specifications to onboard amenities, explore what makes this vessel perfect for your journey.
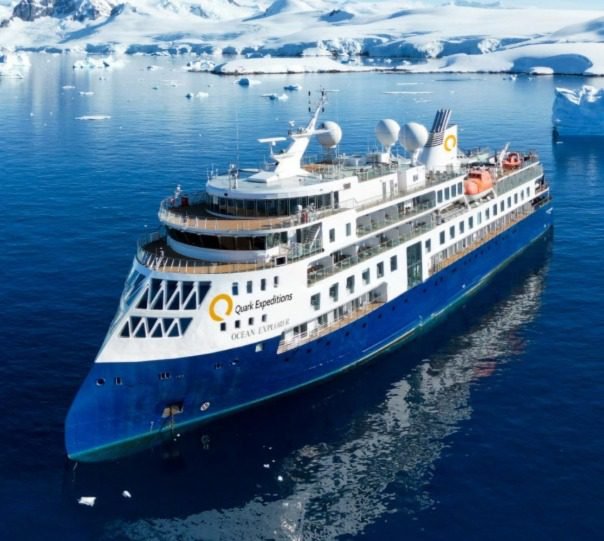
Ocean Explorer, the newest addition to our fleet, is modern, elegant and purpose-built for polar exploration. The 138-passenger vessel has been designed with the latest in expedition ship technology. One of the ship’s key features is the ULSTEIN X–BOW®, a marine engineering innovation that ensures a comfortable and smooth sailing experience thanks to the inverted bow. With its distinctive X-Bow design and remarkable twostory forward lounge, Ocean Explorer sets a striking stage for your expedition of a lifetime. Spacious cabins feature a modern, bespoke Scandinavian design, and almost all have verandas. You can relax and find comfort in our signature Tundra Spa & Sauna (with large windows), well-equipped gym and two outdoor Jacuzzis. Ocean Explorer has been designed with ample outdoor viewing areas and multi-height outer decks, which are ideal for long-view photography and wildlife viewing. The vessel is equipped with a fleet of 15 Zodiacs that enable guests to get off the ship quickly and safely for off-ship adventures. In addition to the well-appointed and spacious public areas, Ocean Explorer has an industryleading mix of sustainability systems, including fuelefficient Rolls Royce engines.
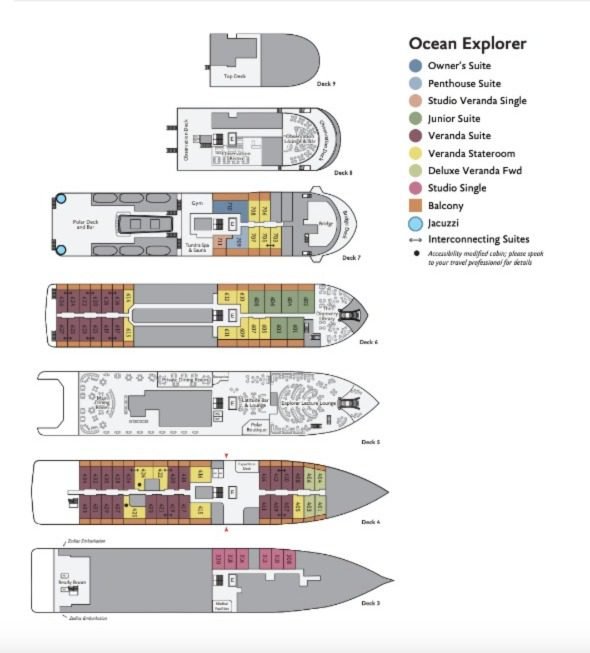
Light-filled interior library—at the bow of the ship— allows guests to sit and relax indoors while taking in the surrounding polar landscapes from their choice of two levels.
With the latest sustainability technology in polar expedition, the ship features fuel-efficient Rolls-Royce engines and the ground-breaking MAGS gasification system that converts waste into energy, eliminating the environmental impact of waste transportation.
In addition to forming the double-story library, the innovative X-Bow design ensures calm, energy-efficient sailing in rough waters.
Observation areas on Decks 7 and 8 allow for higher, longer-view landscape photography while contending with less sea spray.
Spacious and luxurious cabins ensure your quiet ambience with no sound disturbance from adjoining cabins—and almost all cabins feature a balcony for outdoor viewing.
Each interior element was carefully hand-picked by designers for you to enjoy, from the dramatic two-story forward lounge, the floor-to-ceiling glass refuge in the library, to the grand fixtures and luxe furnishings throughout the ship.
Check details
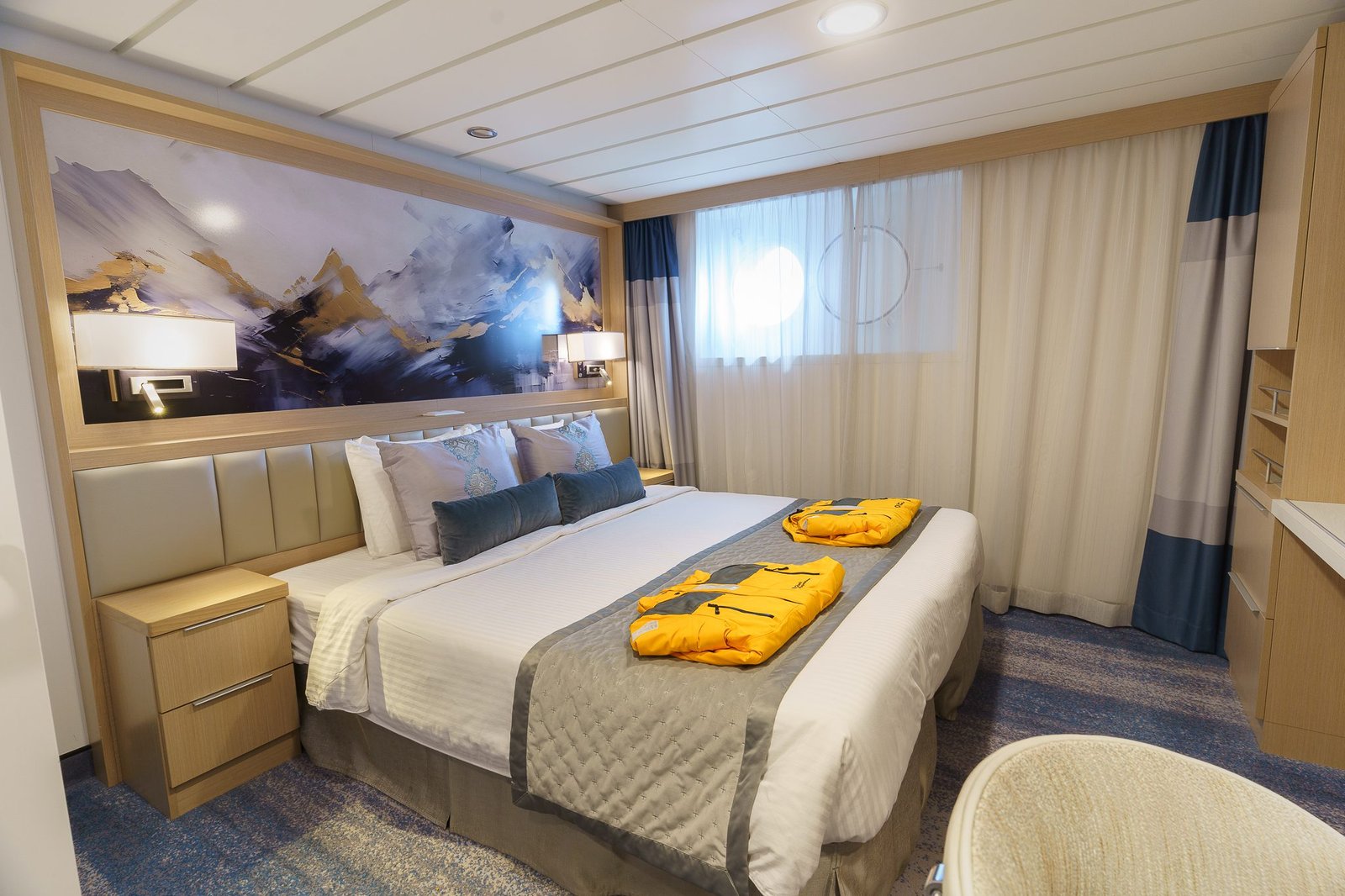
These cabins are located on Deck 3 and approximately 177 sq. ft. (16.5 sq. m,) in size, with one double bed and a porthole view. There is also a desk and chair, TV, state of the art ‘infotainment’ system and private bathroom with shower, vanity and heated floor.
1
166 ft2 (15.4 m2)
porthole view
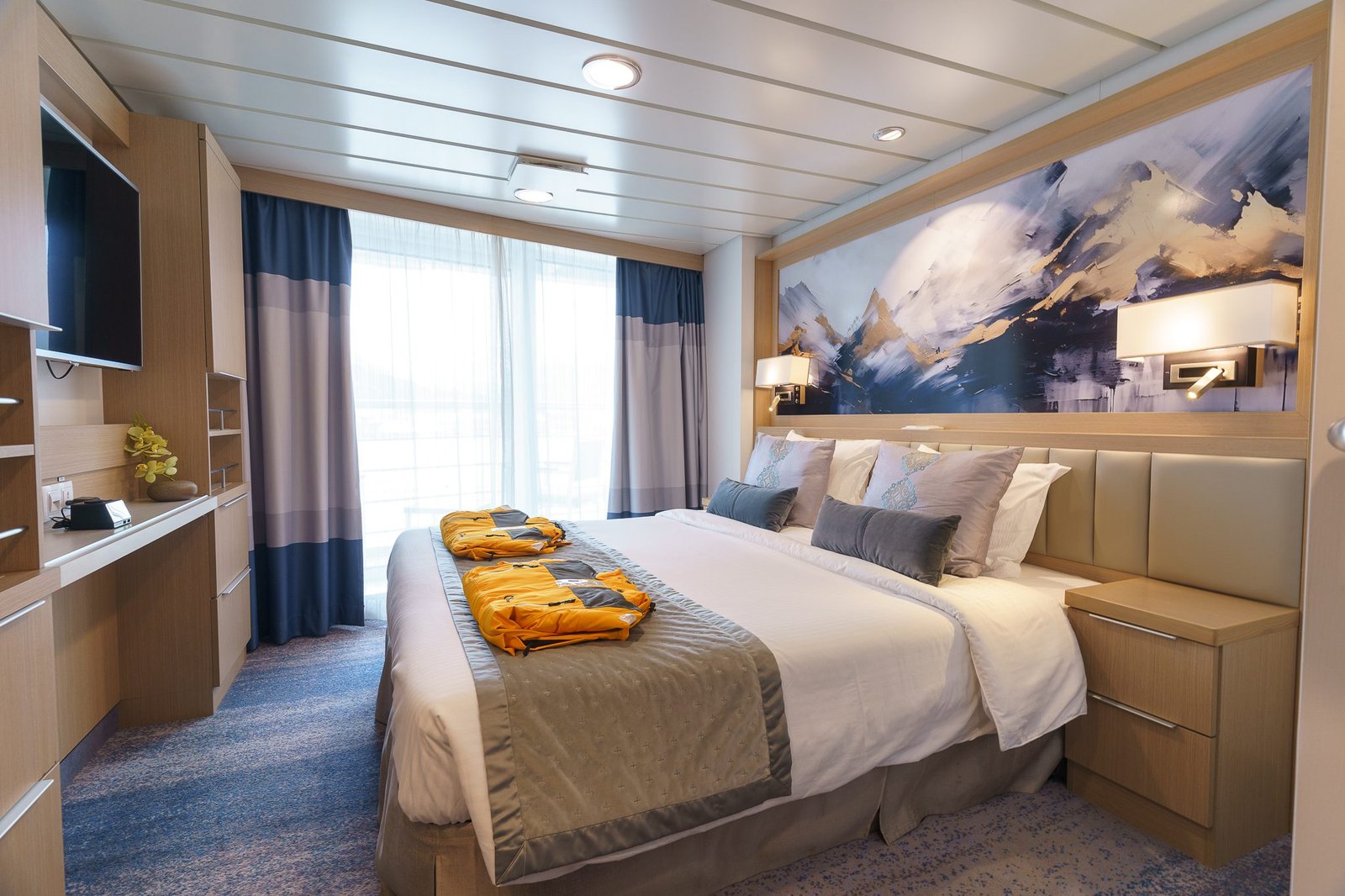
Approximately 182 sq. ft. (16.9 sq. m.), these Deck 4 cabins are furnished with one double bed that can be reconfigured into two singles. Guests in these elegant suites enjoy front-of-ship privacy, as well as sweeping views from their very own veranda.
2
182 ft2 (16.9m2)
Floor to ceiling windows, Walk out balcony
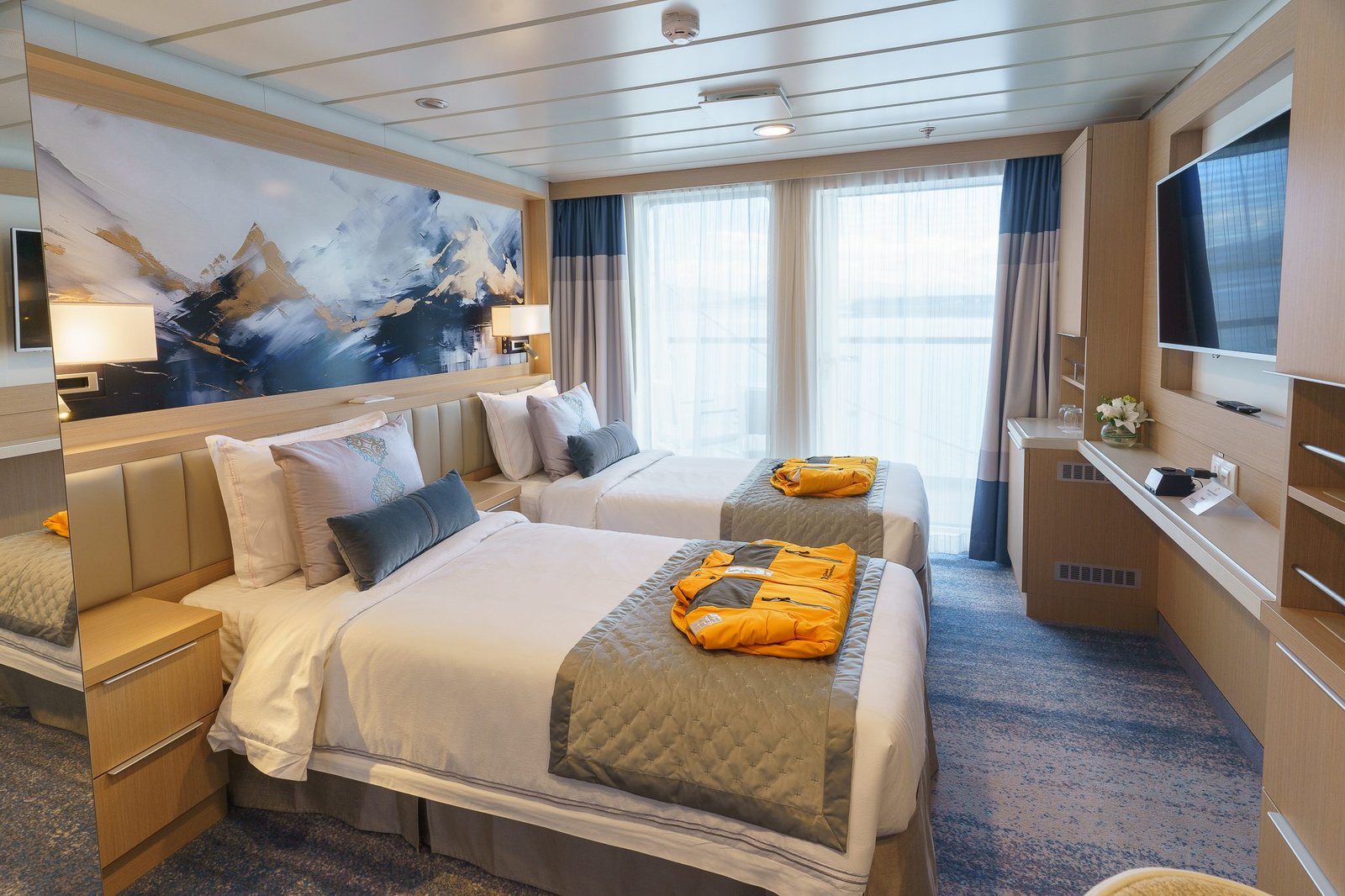
Approximately 208 sq. ft. (19.3 sq. m.), these cabins, located throughout the ship, feature one double bed that can be reconfigured into two singles, plus separate sitting area furnished with two club chairs and a reading table. The floor-to-ceiling window opens onto a walkout balcony. The Veranda Stateroom is equipped with a desk and chair, TV, state-of-the-art ‘infotainment’ system, as well as private bathroom with shower, vanity and heated floor. Note: 611 and 612 are not furnished with club chairs and reading table.
2
208 ft2 (19.3 m2)
Floor to ceiling windows, Walk out balcony
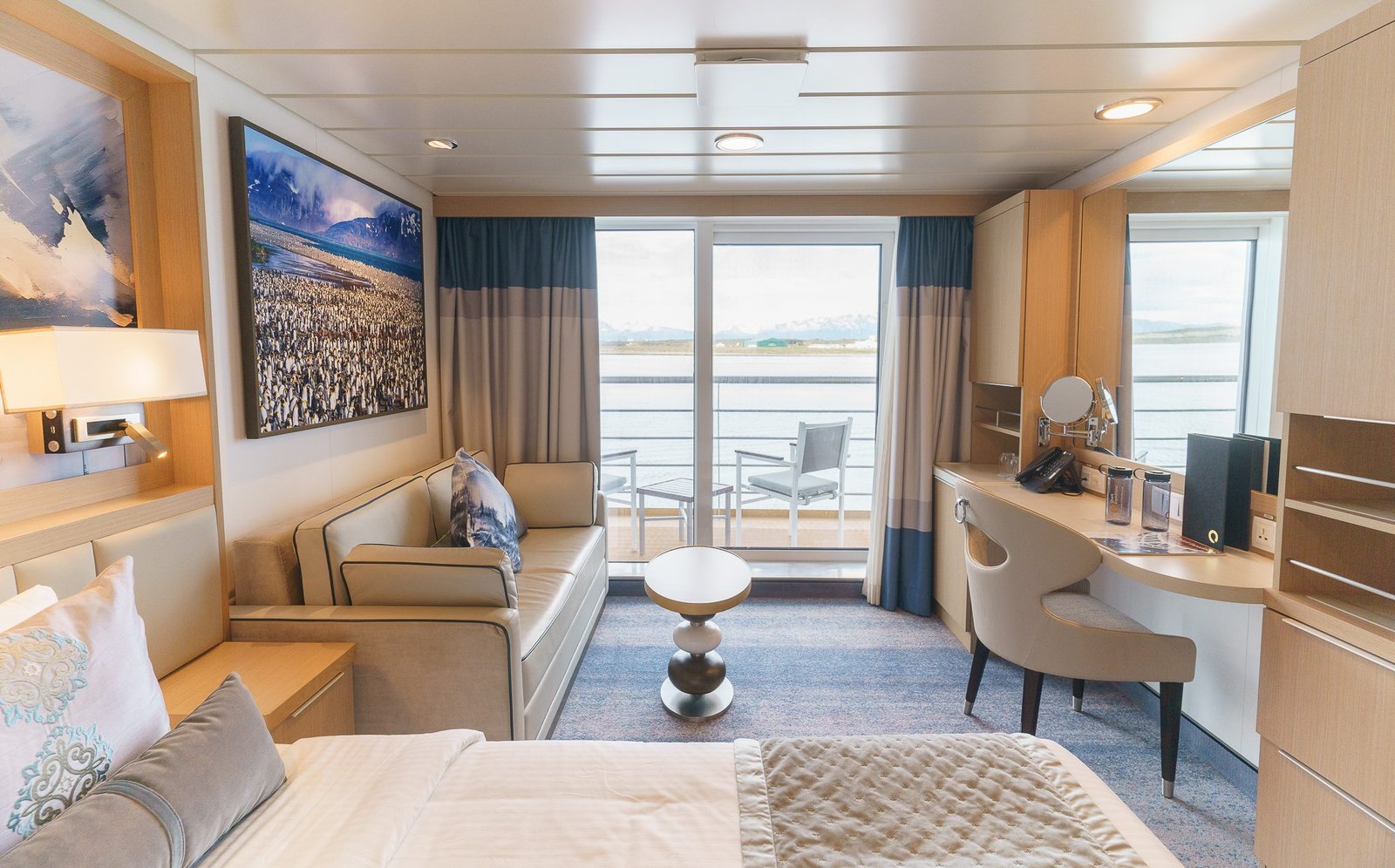
Approximately 205 sq. ft.(19.2 sq. m.), these cabins, located throughout the ship, feature one double bed that can be reconfigured into two singles, plus a separate sitting area furnished with a sofa bed. The floor-toceiling window opens onto a walkout balcony. The Veranda Suite is equipped with a desk and chair, TV, state-of-the-art ‘infotainment’ system, as well as a private bathroom with shower, vanity and heated floor.
2
205 ft2 (19 m2)
Floor to ceiling windows, Walk out balcony
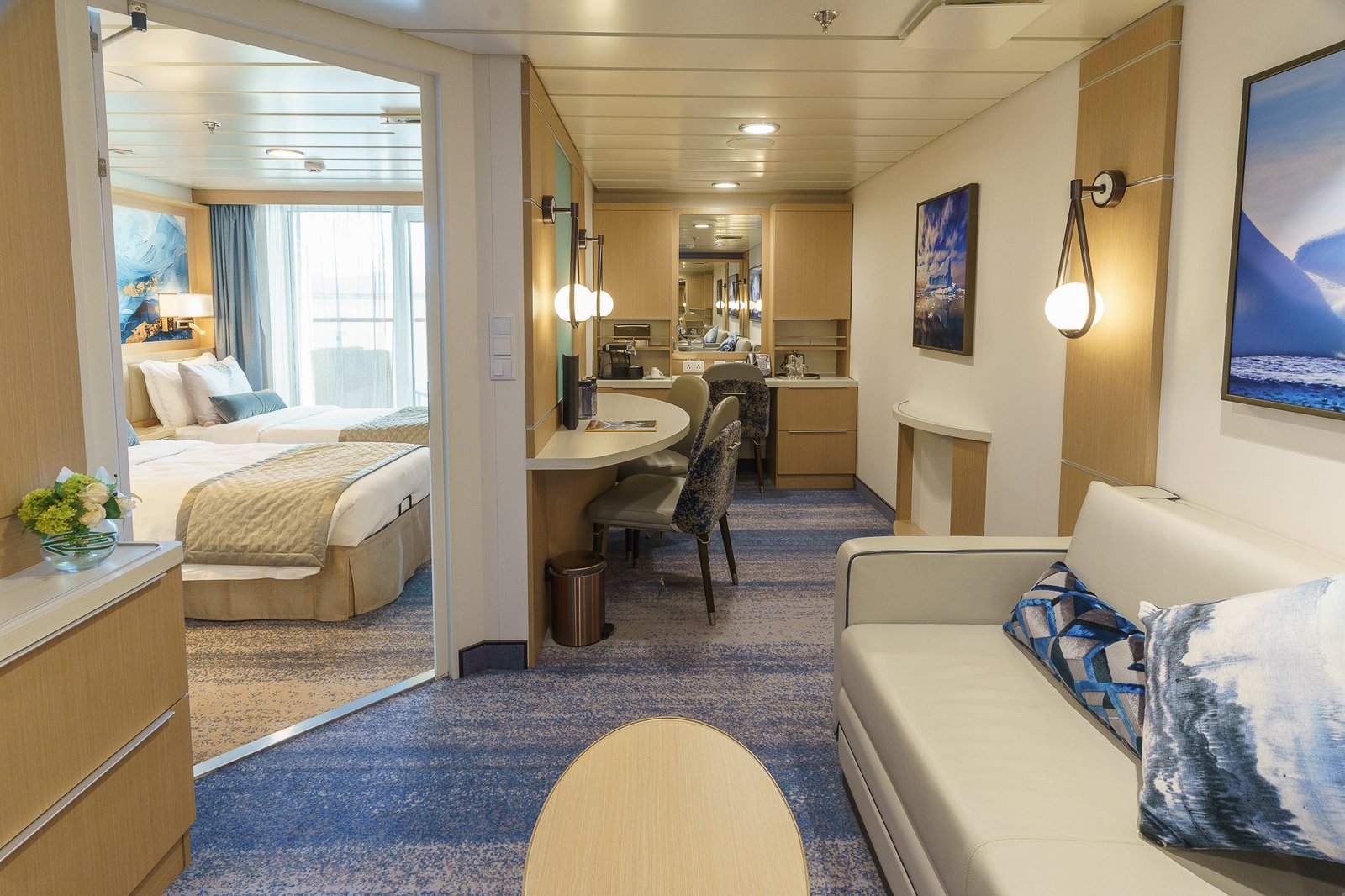
The decor and layout of this stately suite will amaze. The private veranda, convenient Deck 6 location, plus proximity to the lounge and downstairs dining room are equally impressive. These two-room suites feature one double bed that can be reconfigured into two singles in the inner bedroom. The outer sitting room is set up with a sofa-bed, as well as an activity table for two. The bedroom is designed with floor-to-ceiling glass that opens onto a doublesized walkout balcony. The Junior Suite also includes two TVs, a state-of-the-art ‘infotainment’ system, and a private bathroom with bathtub, vanity and heated floor.
2
298 ft2 (27.7m2)
Floor to ceiling windows, Walk out balcony
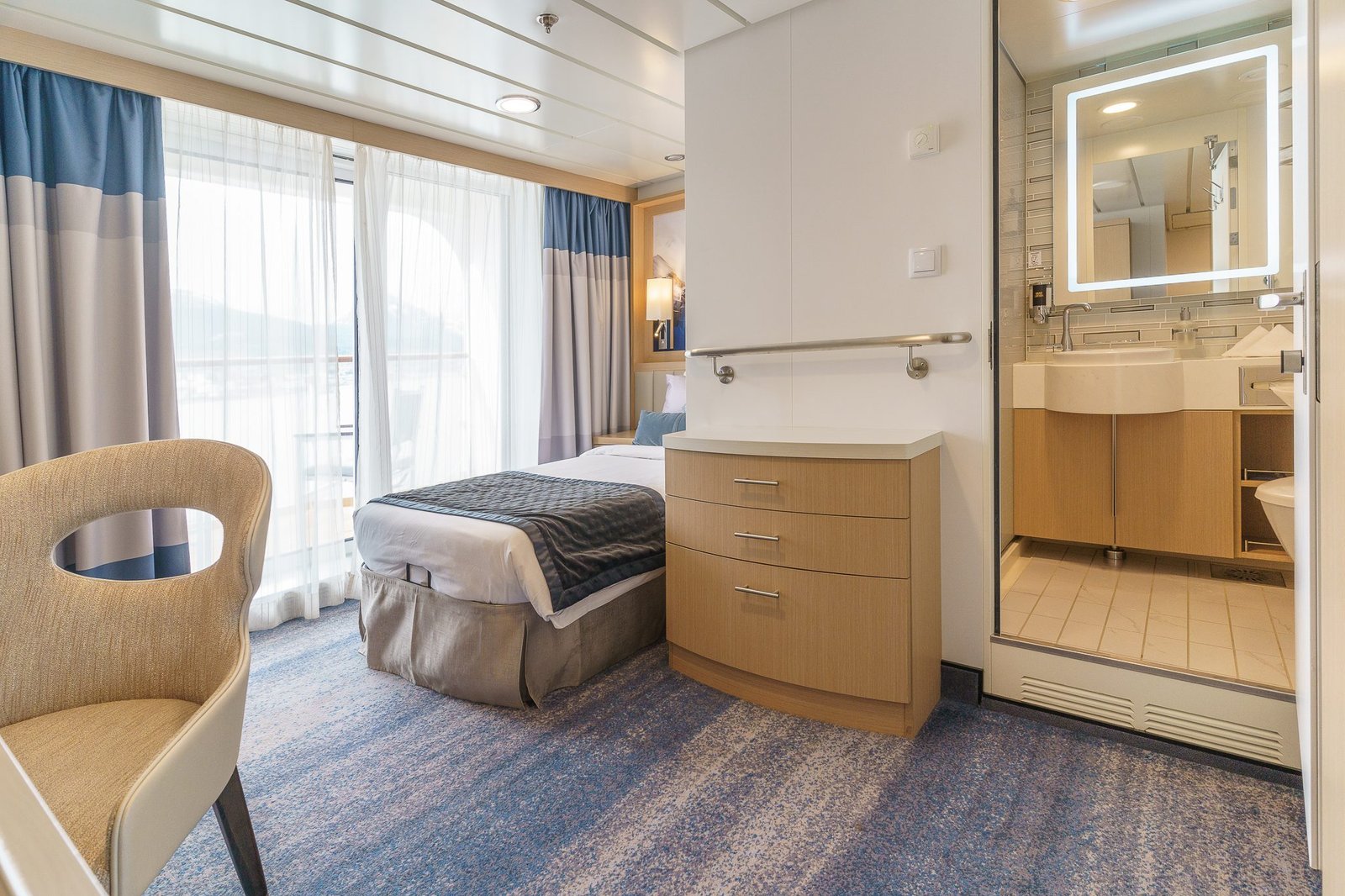
Designed for one. This unique cabin is located on Deck 7 and approximately 162 sq. ft. (15.1 sq. m.). It has one twin bed with a floor to ceiling glass view that opens to a generous walkout balcony. There is also TV, state of the art ‘infotainment’ system and private bathroom with shower, vanity and heated floor.
1
162 ft2 (15.1m2)
Floor to ceiling windows, Walk out balcony
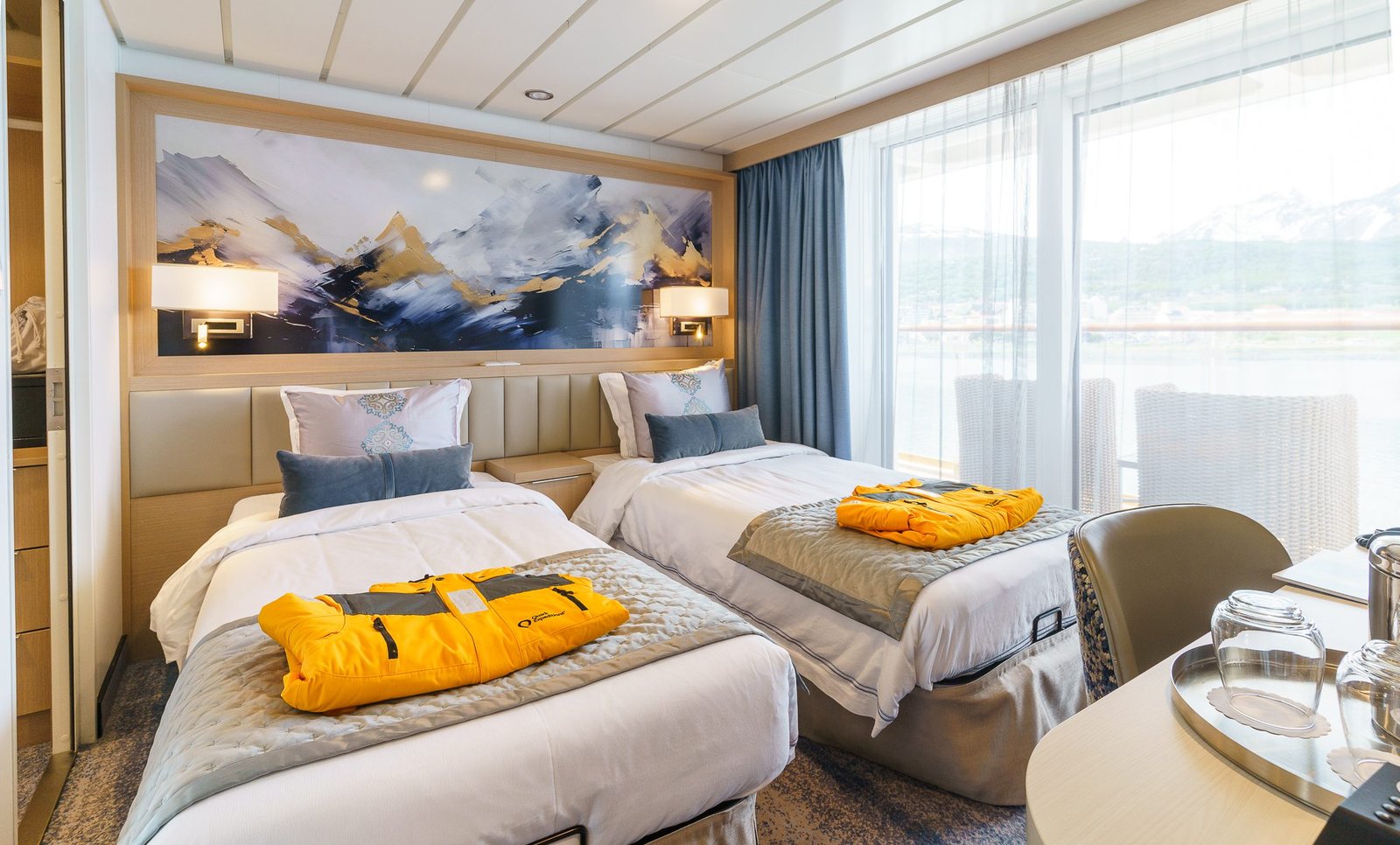
This unique 2-room suite is located on Deck 7 and is approximately 269 sq. ft (25.0 sq. m.) in size. It has one double bed that can be configured into two singles in the inner bedroom, and the outer sitting area is furnished with a sofa-bed. Walk-out from either room to a double sized balcony. There are also 2 TV’s, state-of-the-art ‘infotainment’ system and private bathroom with shower, vanity and heated floor. There’s an additional powder room in the outside sitting area.
2
269 ft2 (25m2)
Floor to ceiling windows, Walk out balcony
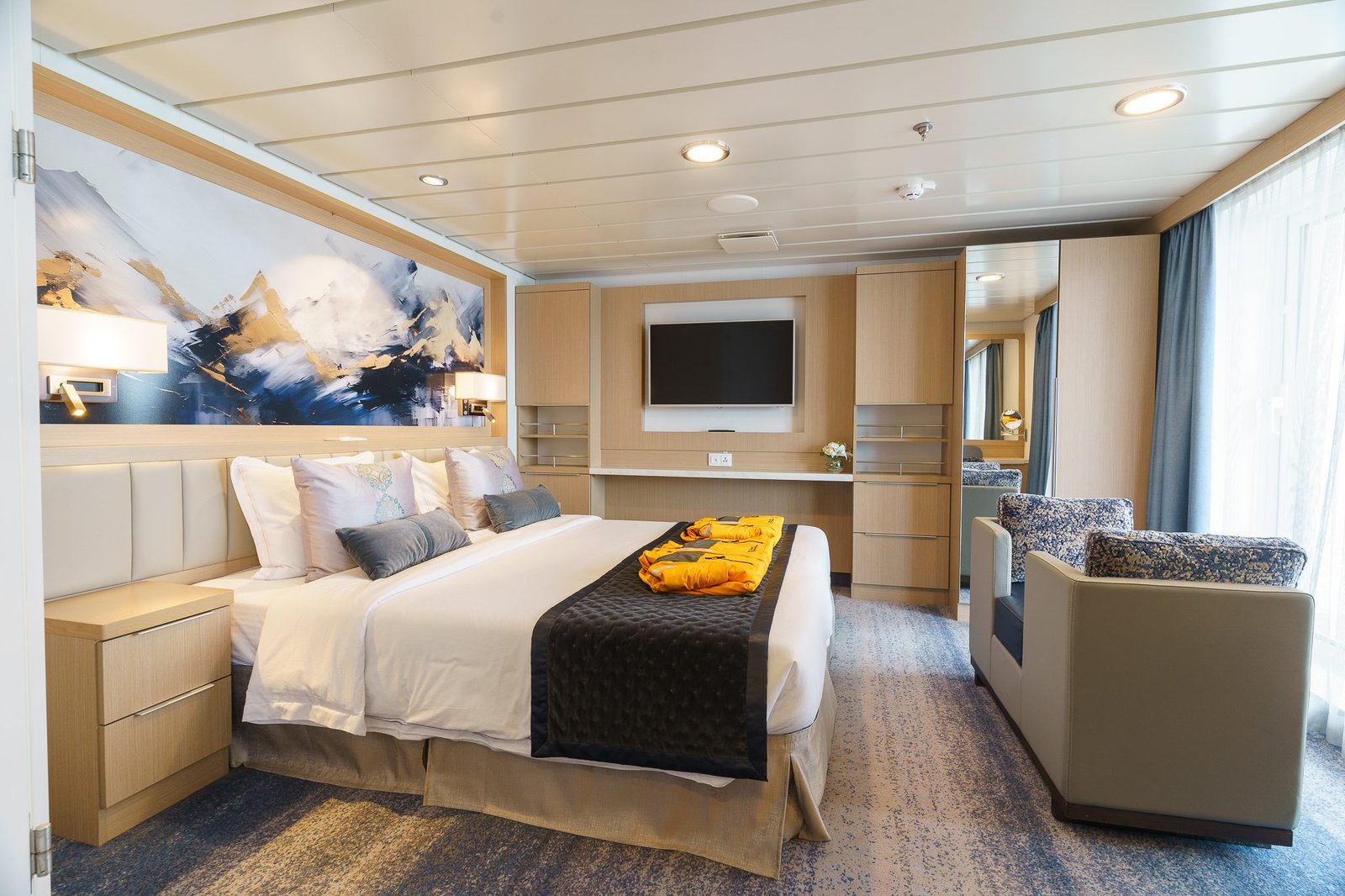
This palatial 2–room suite (443 sq. ft/41.2 sq. m.) on Deck 7 offers stunning views from its large veranda on the highest cabin level. The suite encompasses a triple–sized balcony, master bedroom, living room, dining area and two large master bathrooms. The inner bedroom, with a double bed that can be made into two singles, features an en suite with bathtub, vanity and heated floor. The outer room contains a sofa bed, club chair and 4–seat dining table. Additional amenities include two TVs and a state-of-the-art ‘infotainment’ system.
2
443 ft2 (41.2m2)
Floor to ceiling windows, Walk out balcony

These cabins are located on Deck 3 and approximately 177 sq. ft. (16.5 sq. m,) in size, with one double bed and a porthole view. There is also a desk and chair, TV, state of the art ‘infotainment’ system and private bathroom with shower, vanity and heated floor.
1
166 ft2 (15.4 m2)
porthole view

Approximately 182 sq. ft. (16.9 sq. m.), these Deck 4 cabins are furnished with one double bed that can be reconfigured into two singles. Guests in these elegant suites enjoy front-of-ship privacy, as well as sweeping views from their very own veranda.
2
182 ft2 (16.9m2)
Floor to ceiling windows, Walk out balcony

Approximately 208 sq. ft. (19.3 sq. m.), these cabins, located throughout the ship, feature one double bed that can be reconfigured into two singles, plus separate sitting area furnished with two club chairs and a reading table. The floor-to-ceiling window opens onto a walkout balcony. The Veranda Stateroom is equipped with a desk and chair, TV, state-of-the-art ‘infotainment’ system, as well as private bathroom with shower, vanity and heated floor. Note: 611 and 612 are not furnished with club chairs and reading table.
2
208 ft2 (19.3 m2)
Floor to ceiling windows, Walk out balcony

Approximately 205 sq. ft.(19.2 sq. m.), these cabins, located throughout the ship, feature one double bed that can be reconfigured into two singles, plus a separate sitting area furnished with a sofa bed. The floor-toceiling window opens onto a walkout balcony. The Veranda Suite is equipped with a desk and chair, TV, state-of-the-art ‘infotainment’ system, as well as a private bathroom with shower, vanity and heated floor.
2
205 ft2 (19 m2)
Floor to ceiling windows, Walk out balcony

The decor and layout of this stately suite will amaze. The private veranda, convenient Deck 6 location, plus proximity to the lounge and downstairs dining room are equally impressive. These two-room suites feature one double bed that can be reconfigured into two singles in the inner bedroom. The outer sitting room is set up with a sofa-bed, as well as an activity table for two. The bedroom is designed with floor-to-ceiling glass that opens onto a doublesized walkout balcony. The Junior Suite also includes two TVs, a state-of-the-art ‘infotainment’ system, and a private bathroom with bathtub, vanity and heated floor.
2
298 ft2 (27.7m2)
Floor to ceiling windows, Walk out balcony

Designed for one. This unique cabin is located on Deck 7 and approximately 162 sq. ft. (15.1 sq. m.). It has one twin bed with a floor to ceiling glass view that opens to a generous walkout balcony. There is also TV, state of the art ‘infotainment’ system and private bathroom with shower, vanity and heated floor.
1
162 ft2 (15.1m2)
Floor to ceiling windows, Walk out balcony

This unique 2-room suite is located on Deck 7 and is approximately 269 sq. ft (25.0 sq. m.) in size. It has one double bed that can be configured into two singles in the inner bedroom, and the outer sitting area is furnished with a sofa-bed. Walk-out from either room to a double sized balcony. There are also 2 TV’s, state-of-the-art ‘infotainment’ system and private bathroom with shower, vanity and heated floor. There’s an additional powder room in the outside sitting area.
2
269 ft2 (25m2)
Floor to ceiling windows, Walk out balcony

This palatial 2–room suite (443 sq. ft/41.2 sq. m.) on Deck 7 offers stunning views from its large veranda on the highest cabin level. The suite encompasses a triple–sized balcony, master bedroom, living room, dining area and two large master bathrooms. The inner bedroom, with a double bed that can be made into two singles, features an en suite with bathtub, vanity and heated floor. The outer room contains a sofa bed, club chair and 4–seat dining table. Additional amenities include two TVs and a state-of-the-art ‘infotainment’ system.
2
443 ft2 (41.2m2)
Floor to ceiling windows, Walk out balcony
With over 15 years of combined experience, our team of Polar Expedition Guides is dedicated to providing unforgettable polar journeys.